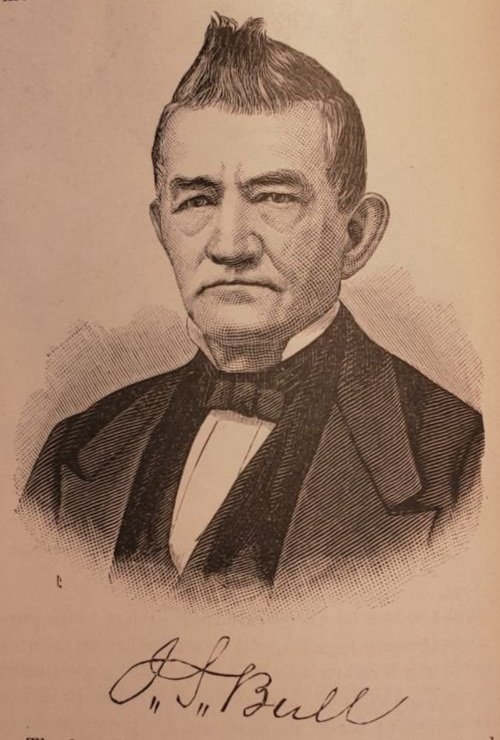Bull Farm History
History and authenticity abound in this 19th century stone farmhouse, a jewel of the well-established Bull family of Orange County. Built by John Springstead Bull and completed in 1856, this was the J.S. Bull family farm / homestead / and estate.
Today, the original cut stone structure stands proud on a 3.1 acre lot on Bull Road in Rock Tavern, NY. Extensive period detail remains in the home. Exterior stonework appears to be mostly original with carved inscriptions intact. Inside, high ceilings, wide plank floors, wood paneled walls, carved woodwork and plaster moldings lend elegance. A gracious center hall runs from front to back. Formal twin parlor rooms aside of the main hall boast marble fireplace surrounds and pocket doors. An elegant wood paneled dining room and library and full bath complete the main level. 4 Bedrooms and 2 full baths (one still under renovation) are on the 2nd level. A full height attic spans across the whole house.
The farm was owned by the same family for 40 years and it was used as a weekend / vacation house. The daughters eventually moved abroad and after the wife’s passing the owner, a NYC business man born in Taiwan vacated the space, but maintained it for the next 20 years.
Although it was never fully abandoned, the very solid built stone farmhouse did suffer over time when it came to the interior finishes: chipped paint, wallpaper was hanging off the walls, the mechanicals of the heating system, water tank, and leaking pipes.
The house had been on the market for quite some time and the images on the listing were not the most inviting when it came to the interior. We were immediately drawn to the beautiful stone that the house is built from, the fact that it had a slate roof as well as a huge barn and a nice size property of 3 acres. It checked quite a few of our boxes that we had put on our “must have” list.
A spacious home with character, with the possibility of improvement, an additional two full floors in the attic and basement that would allow for our art and design books and potentially provide space for my other projects .
In addition we have a large barn with two stories that could provide an opportunity for a future design studio and /or gallery .








